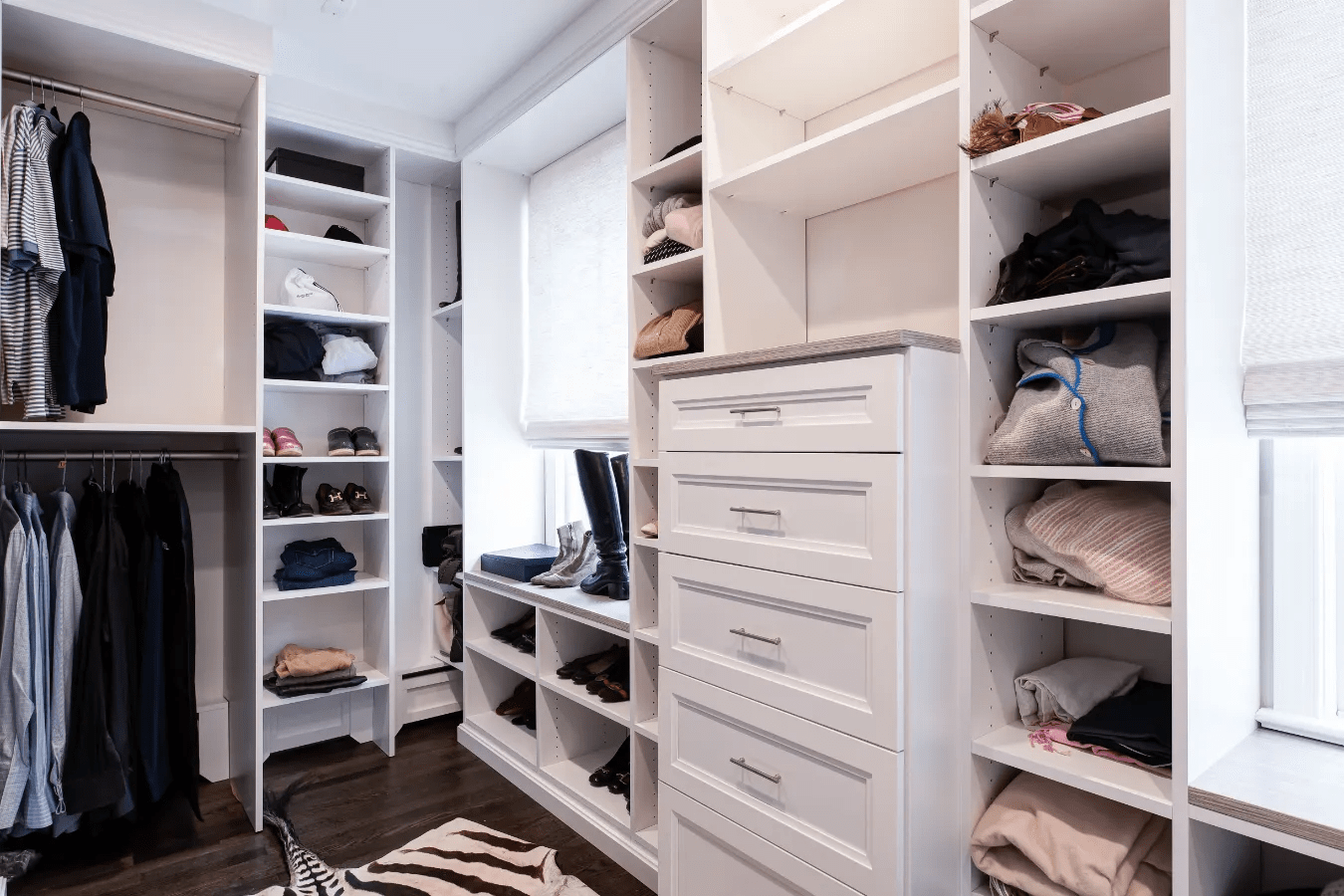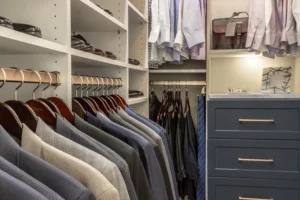Many homeowners dream of turning their extra bedroom into a walk-in closet. Imagine having all your clothes, shoes, and accessories neatly organized and easily accessible in a spacious, stylish space. At 180 Closet Design, our expert designers have practical tips and creative ideas to help you transform your bedroom into a functional and stunning walk-in closet.
If you plan to sell your home in the future and want to revert the closet back to a bedroom, we offer flexible design solutions. Just inform our design team, and we can create a setup that requires only minor drywall touch-ups and new baseboards if you decide to remove the custom closet later on.
Assessing Your Space
Identifying your space goals is essential. Do you need a vanity area for makeup? Will this space double as a home office? Is the room large enough for an island in the center? Should the area under the window remain empty, or would you prefer shelves or drawers?
Before starting, evaluate the room you plan to convert. Measure the dimensions, note the natural lighting, and identify architectural details that might influence your design. Understanding the space is crucial for planning an efficient and visually appealing layout.
Decluttering Before Designing
A successful closet transformation begins with decluttering. Sort through your belongings and decide what to keep, donate, or discard. This step frees up space and helps you identify the types of storage solutions you’ll need.
Creating a Layout Plan
Once you’ve decluttered, create a layout plan. Experiment with your room configuration. Think about how you use your clothing and accessories and design the layout to match your daily routine. Utilize your wall space and think vertically.
Maximizing Storage with Custom Built-Ins
Custom-built storage solutions can maximize every inch of your space. Standard options include built-in shelves, drawers, and hanging rods. Jewelry trays, tie racks, shoe shelves, and pant rack pull outs are accessories that can be tailored to your specific needs. Custom solutions not only increase storage capacity but also add a high-end look to your closet.
Lighting Your Closet
Good lighting is essential in a walk-in closet. Assess your current lighting and consider incorporating a mix of ambient, task, and accent lighting to ensure your closet is well-lit and inviting. You can also consider installing LED strips under shelves and inside cabinets to illuminate your wardrobe beautifully
Organizing Clothes and Accessories
Efficient organization is key to a functional walk-in closet. Group similar items together, use matching hangers or slim hangers to save space and consider tiered shelving for shoes and accessories.
Transforming a bedroom into a walk-in closet is a fulfilling project for any homeowner. Following these tips can help you start the process of converting a bedroom to a walk-in closet. For more storage product options, consider The Container Store or other alternatives, including Target, Walmart, Amazon, 5 and Below, Home Goods, and TJ Maxx, which all have closet-related storage products.
Our expert team at 180 Closet Design has converted extra rooms into custom walk-in closets, office spaces, and entertainment rooms, among other custom designed solutions. The possibilities are endless. To begin the process of converting an extra bedroom to your new walk-in closet.



